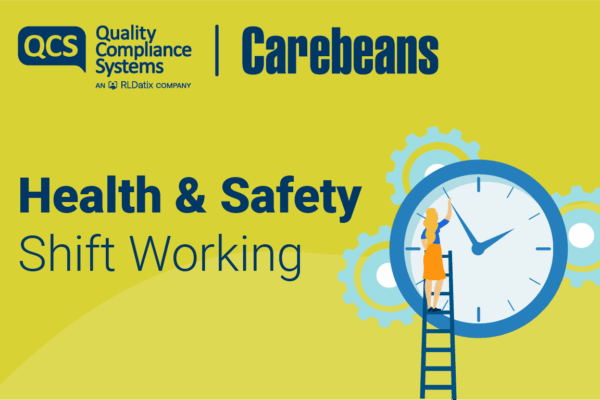Download our monthly Health and Safety review for November 2022 on ‘Fire Strategy’ by our partner, Napthens here
DOWNLOAD NOW
Alternatively, read it here:
Fire strategy is a term that is becoming more and more prevalent. It is widely used in the fire safety field. All relevant buildings are required to have a fire strategy. A relevant building is a building to which fire safety legislation applies to, and this will be applicable to buildings within the care sector.
A building’s fire strategy is a combination of the designed fire evacuation elements, the fire safety measures that support them and the plan or plans that support these measures.
A fire strategy looks at the whole building and considers how it is built, the compartmentation and the means of escape. Typically, fire strategies are developed at the design stage of a building. Whilst the legal requirement for a fire risk assessment and what information should be found in one is well established in the Regulatory Reform (Fire Safety) Order 2005, we cannot say the same for a “fire strategy”. We can look to Regulation 38 of the Building Regulations 2010 for the provision of fire safety related information by those who originally constructed the building to the responsible persons within in a building – this would include a fire strategy. However, it has been known that this information is not always passed on or provided. As a result, some building owners have started to commission retrospective strategies to gain the information they lack.
For a simple premises a fire strategy may include:
- As-built drawings for the building showing escape routes, fire-door sets, locations of detection and fire alarm components, emergency lighting, fire fighting equipment, fire mains, and hydrants for example
- The specification of fire safety equipment in the building
- Routine maintenance schedules for the fire safety equipment in the building
- Provision for the evacuation of disabled persons to allow the design of PEEPs (personal emergency evacuation plans)
It is understood however that some buildings may be more complex and additional information may be required.
Additional information may be:
- All escape routes, provision for the evacuation of disabled person or those with reduced mobility, the escape strategy and location of muster points
- All passive fire protection measures such as compartmentation, fire door sets, dampers and fire shutters
- Extensive detail on the detection and alarm system and associated systems such as your emergency lighting
- How to operate and maintain any fire safety measures
This list is not exhaustive and there may be additional information specific to your building that may need to be considered.
Your building can be defined as more complex by considering a number of factors:
- The size of the building and the number of floors
- If the building layout is such that it may not be easily understood by its occupants, such as in the presence of multiple wings, offset floors, multiple vertical routes, and horizontal circulation routes including multiple changes in direction or direction choices
- Presence of complex processes or hazards
- Occupation levels and the types of person present
The fire strategy should be considered by the person responsible for the building’s fire safety, this will provide sufficient information to enable them to carry out an effective fire risk assessment on the building. The fire strategy should remain a living and evolving document which is updated when significant changes occur. A fire strategy should only be developed by a competent person – a person who has the relevant experience, knowledge, skills, training and qualifications – a competent fire engineer may be required to assist with this.
Napthens Health and Safety is a trading name of ATG Health and Safety Consultants Limited. ATG Health and Safety Consultants Limited is a limited company incorporated in England and Wales with registered company number 5172986. It is a business providing Health and Safety consultancy which is not regulated by the SRA.
VAT Reg No. 842 0852 39






